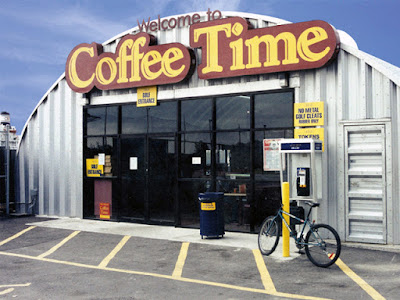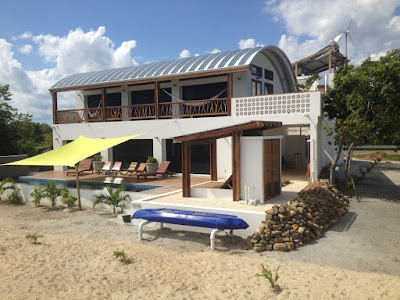A Look at Pre-Engineered Buildings
One of the biggest advantages of steel buildings
over traditional wood-frame buildings is that they’re designed and created by
engineers. They have powerful structural systems in place that don’t require
load-bearing walls. Because of the way they are designed, they tend to be far
more structurally sound than wood frame buildings and can stand up to a great
deal of punishment and the elements for a long time.
But what exactly does it mean to be
“pre-engineered?” What benefits does this offer, and what is the engineering
process? Discover an overview of the pre-engineered metal building process, how
these buildings are sturdy, and why steel building homes might be perfect for
you.
Engineered Steel Building Homes
Many steel structures are used for garages, barns
and storage space, but when we talk about the engineering process, we’re
looking at the applications of these structures for commercial use and as
engineered steel building homes.
This kind of enclosure always includes a sturdy
structural system with cladding for the roof and walls. The system is
represented by a series of fabricated frames which are formed into I-beams used
as columns and the roof skeleton. This kind of frame can support a large
surface area without the need for load-bearing columns, spaced at intervals of
up to 60 feet across a surface area of up to 300 feet.
Atop the Beams
Atop the beams, and running perpendicular to them
to create a sort of grid are what are called spanning members. These are
structure supports that are often known as purlins, which are spaced between 4
and 5 feet apart spanning the building’s width. In the walls, secondary
structural supports called girts are placed which also span the frame, and
support the metal walls of the building.
Advantages of Engineered Buildings
The advantages of engineered buildings are that
they allow the creation of buildings that are very large, and at the same time
free of columns. This maximizes the usable space within. That’s why these kinds
of buildings are so often used as warehouses, retail outlets, office buildings,
as airplane hangars, in sports arenas, churches, libraries, schools and even
government facilities.
They are supremely customizable, allowing the
interior design to take whatever form the owner desires. This is another reason
why they’re so outstanding for private homeowners. It’s easy to create exactly
the interior footprint you want for your house when you’ve got a big, sturdy,
open space with which to start.
Custom Engineering
Even better, unlike many wood-framed homes, steel
buildings can be either modular, kit-based or custom designed to very specific
standards based on the needs of the owners. They are specifically built to
match all local building codes, and as the engineering system continues to
evolve, the entire process becomes even more efficient.
Steel building homes can be a great option for
anyone looking for a sturdy, customizable and responsible building for their
residence. If you think a kit for steel building homes might be the right
choice for your next house, Metal Pro Buildings is here to help. Read about
our company and what we have to offer, and then contact us to place
your order today!
Corporate Head Office
509-220 DUNCAN MILL RD
NORTH YORK ON M3B 3J5
(Toll-free)Â 800-997-8163
(Local)Â 905-581-7751
Factory Pick-up
1045 Matheson Blvd East
Mississauga, ON L4W 3P1
509-220 DUNCAN MILL RD
NORTH YORK ON M3B 3J5
(Toll-free)Â 800-997-8163
(Local)Â 905-581-7751
Factory Pick-up
1045 Matheson Blvd East
Mississauga, ON L4W 3P1







Comments
Post a Comment